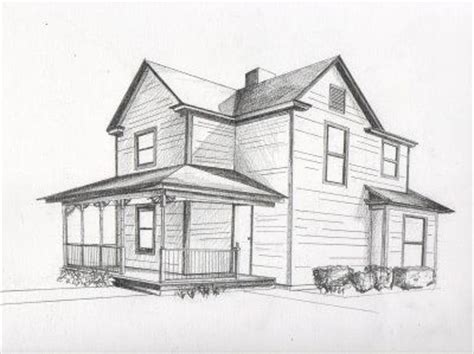Like every other field, homebuilding has its own set of terms and words. Today we are going to define a few that you’ll find as you get into this.
Pertaining to your site, which is commonly called a lot or sometimes a plot. If you buy property in a rural area, it is often called a tract or acreage. In the urban areas, and many times in the country, a person with some land develops it by platting it into streets, lots and common areas (parks, clubhouse, pool, etc). Platting is recording the planned area with the county clerk so the new boundary lines are official. This process is also called sub-dividing and the platted area is called a sub-division, development or neighborhood.
Typically the developer will either be a builder or make a deal with a builder to build houses on all the lots, but sometimes the developer will sell the lots for people to build their own homes.
Regardless of how the development occurs, the area will have deed restrictions which limit the type and style of house that can be built. In addition, the area may have set-back lines, easements, and even define or limit the landscaping. My son recently bought in a neighborhood that restricts each lot to ONE TREE, Crazy, Right? If you envision your house surrounded by shade trees, look at the deed restrictions carefully!
A future post will go into more detail on deed restrictions which are both a pain-in-the-ass and a good thing.
Set- back lines determine how far from the property line the house must be located. Depending on lot size these are typically 25 to 30 feet. They may also limit how close to the sides of the property you can build, but that distance has been greatly reduced over the years. 30 years ago it was 15 feet, allowing enough room to get a vehicle into the backyard, now it’s typically 5 feet, with that distance to the house itself, not the eave line. In some neighborhoods, you can barely walk between your house and your fence.
Easements are areas of your lot where other entities can access without your permission. Sidewalks (and usually the space between the sidewalk and the street) are easements the public can use. In the back of the property (sometimes in front) are utility easements for power lines, water and sewer pipe, telephone and cable, gas, etc. Typically you cannot build a permanent structure over these easements as the utilities can dig to repair leaks or install new lines without your permission.
So you though your lot was YOURS and you could do any damn thing you wanted on it. Welcome to the world of neighborhoods
Once you have you lot or acreage and want to start building you have to get a building permit. If you are outside city limits, some counties do not require a building permit but you must have a sewer system permit for your septic tank.
Building permits take some effort. Usually, you have to submit your plans, sealed by an architect or engineer, the survey of your lot and of course pay a fee. The building department in may cities is short-handed and it takes weeks to get a permit. Sometimes you can clear you lot and bring in fill before you get your permit, but you need to verify with the city before you do so.
As we get into future posts we will continue to introduce new lingo and definitions. Meanwhile, keep sending me requests and ideas about future posts. I welcome and will respond to all comments.

Future Blog Posts
This section lists all the future blog posts to help you complete your home. The current post is in red. The previous posts can be viewed at any time
Should You Try to Build It For Yourself
Lingo and Definitions
Where to Build and Why
Design and Plans
Scheduling and Budgeting
Paying for all This
Bonds and Insurance
Building permits and codes
Find and Hire Sub-Contractors
Sample Contracts
Suppliers and Materials
Break Ground -Getting Started
Inspection and Quality Control
Foundation
Framing
Sheathing, Subfloor and Roof Decking
Roofing
Doors and Windows
Recap and Exterior Dry-in
Plumbing
Electrical
Heating, Ventilation and Air Conditioning
Insulation and weatherproofing
Recap – Closing the walls
Drywall and other Wall Covering
Flooring – Wood, Carpet Tile
Millwork, Stairs, Built-ins
Finishes and Trim
Appliances and Fixtures
Finish Out
